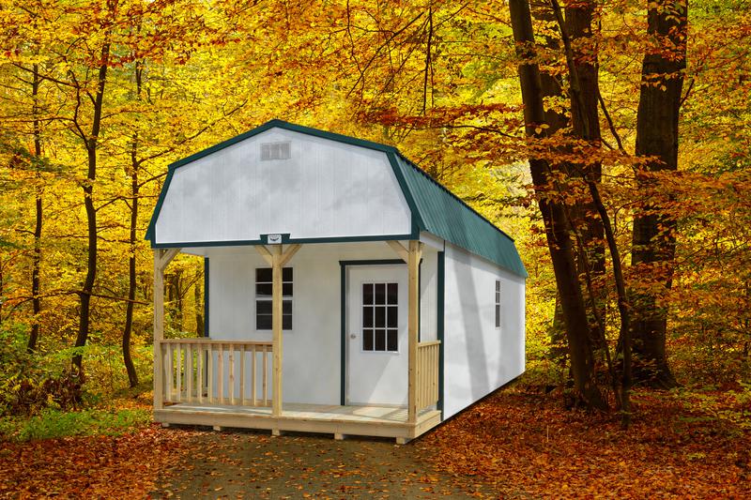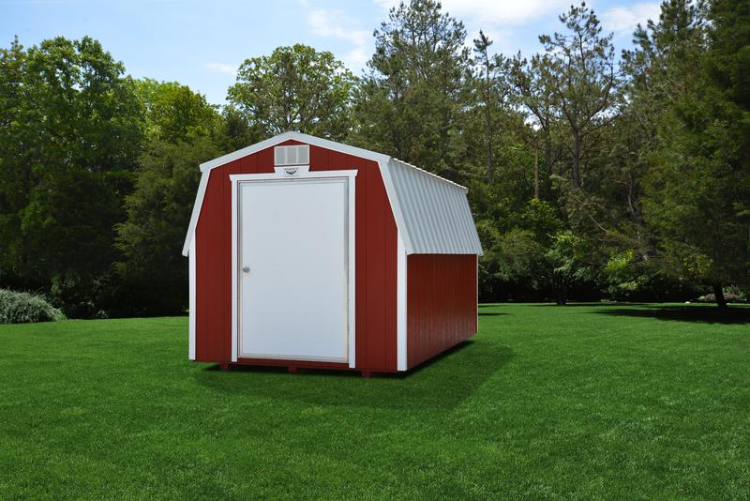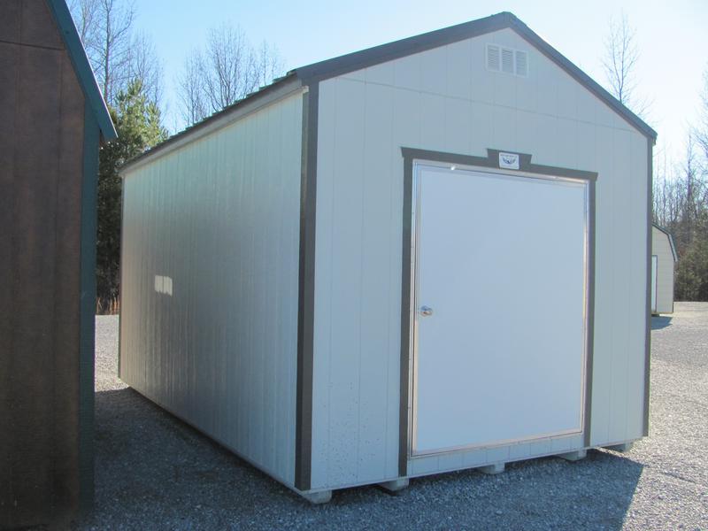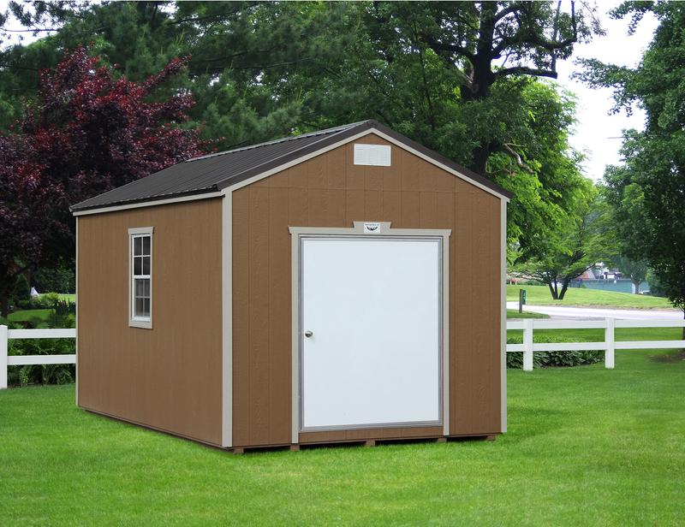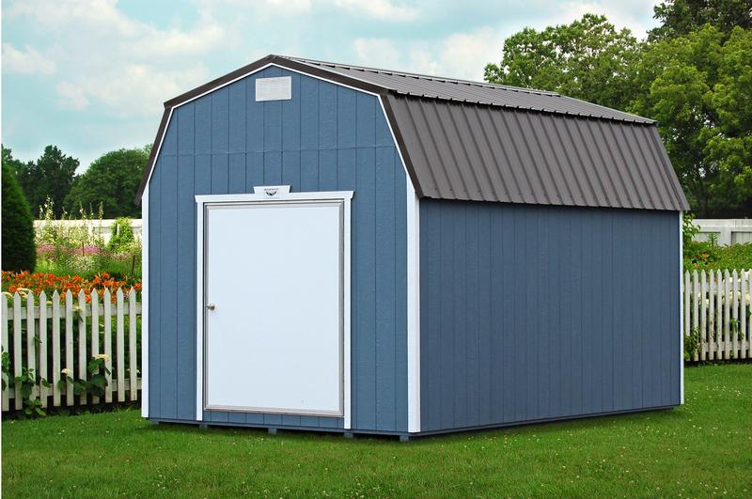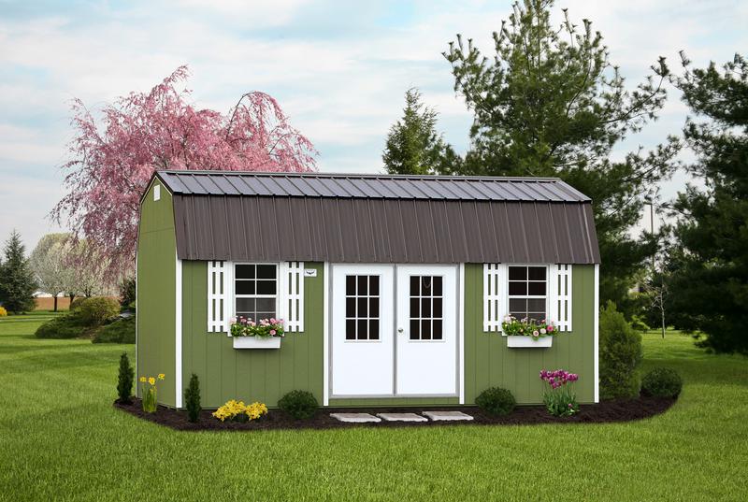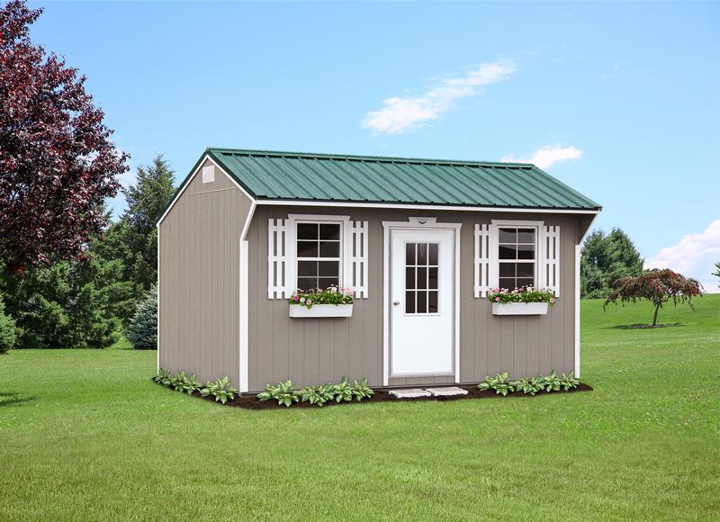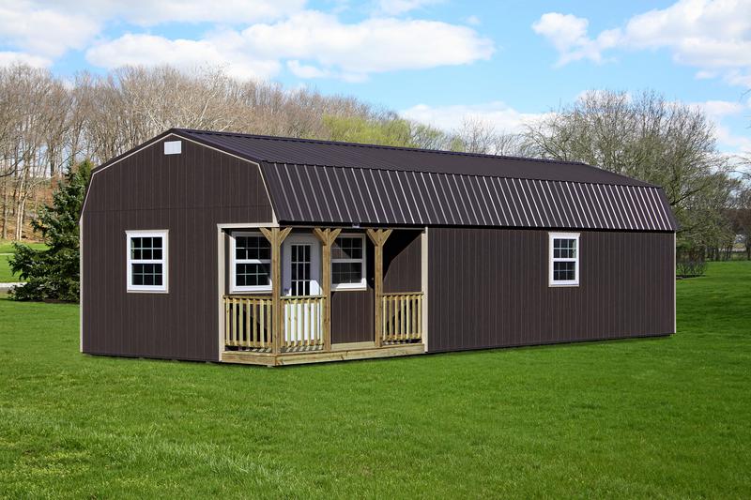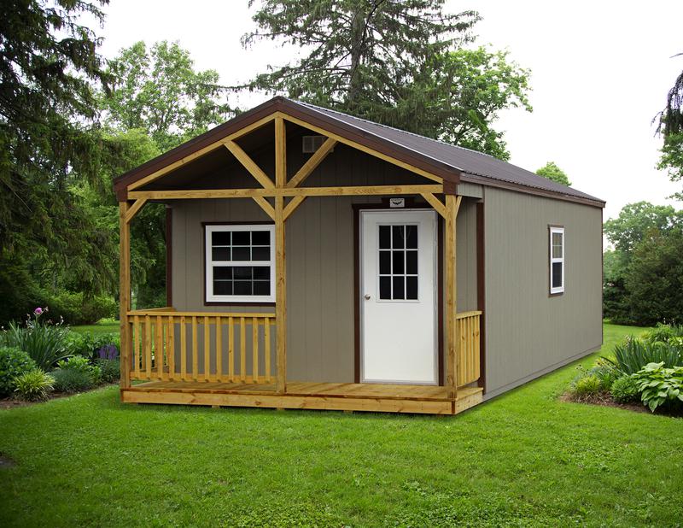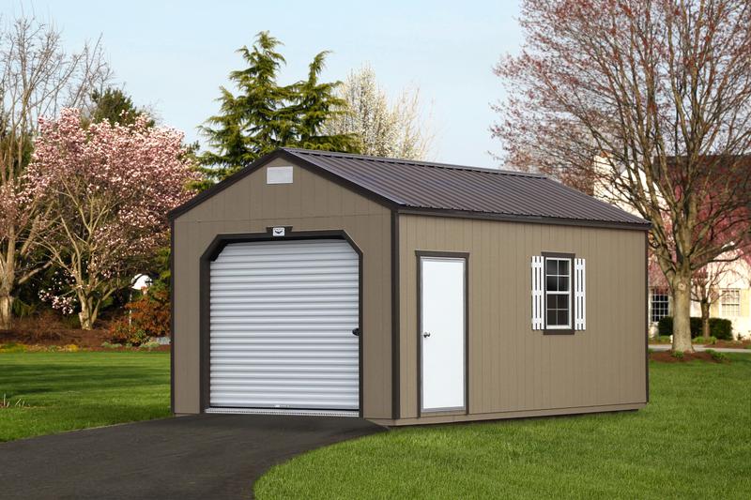THANK YOU FOR CONSIDERING A BALD EAGLE BUILDING!
Welcome to our Style Gallery
Feeling Crowded? Our Business Is Making Room For You!
Quality • Service • Value
Feel free to look through our different style options and choose the one that's right for you and your needs. If you would like to make changes or modifications to your building, visit our options page to see pricing. We are here to help! Thanks for considering a Bald Eagle building!
Copyright 2022 Bald Eagle Barns, LLC: Wood Storage Sheds. All rights reserved.
870-283-7000
The Workshop style is a perfect fit for anyone looking to combine style, class, and value with your yard decor. The Workshop gives you a lot of versatility in storage, whether you want to build shelves and workbenches inside, use it to store your lawn mower and atv's, or use it for a hunting cabin in the woods. There are a variety of door and window options including having the door installed on the side if you prefer. Windows are optional and are available in either aluminum or double pane, insulated vinyl. The Workshop is offered in a variety of colors so you can get yours the color you want.
Wall Height: 7'4" Upgrade to 8' walls for only $200
Door Size: 60"x72" (48"x72" on 8' wide building)
Foundation: 5 Treated 4x4 skids (3 skids on 8' wide building)
Floor Joists: Treated 2x6 on 16" centers (2x4 in 8' wide building)
Flooring: 5/8" T&G Advantech Flooring
Framing: 16" on center in the floor, walls, and roof trusses
Siding: Treated LP Smart Side with 50 year warranty
Roofing: 29 gauge premium metal with 40 year warranty
Setup: Free setup, level and solid on concrete blocks
The High Barn is our best selling building for maximum storage space. Each High Barn is equipped with overhead loft storage space. This additional space is the ideal place to store Christmas decorations, smaller household items, and all those little things that fill up your closets! Have you ever wished you could clean out your closets and reclaim your space? Now you can! Your new High Barn will free up your life a lot!
Wall Height: 6'4" Upgrade to 7'4" walls for only $200
Door Size: 60"x72" (48"x72" on 8' wide building)
Foundation: 5 Treated 4x4 skids (3 skids on 8' wide building)
Floor Joists: Treated 2x6 on 16" centers (2x4 in 8' wide building)
Flooring: 5/8" T&G Advantech Flooring
Framing: 16" on center in the floor, walls, and roof trusses
Siding: Treated LP Smart Side with 50 year warranty
Roofing: 29 gauge premium metal with 40 year warranty
Setup: Free setup, level and solid on concrete blocks
Workshop
High Barn
Side Lofted Barn
The Side Lofted Barn comes with all the convenience and benefits of the High Barn. The Side Lofted Barn sports the door on the side of the building flanked with two windows. This is a highly popular design you may want to consider for your very own backyard. You may even want to spruce it up a bit with optional window shutters and flower boxes.
Wall Height: 6'4" Upgrade to 7'4" walls for only $200
Door Size: 60"x72" (48"x72" on 8' wide building)
Windows: Two 24"x36" windows come standard
Foundation: 5 Treated 4x4 skids (3 skids on 8' wide building)
Floor Joists: Treated 2x6 on 16" centers (2x4 in 8' wide building)
Flooring: 5/8" T&G Advantech Flooring
Framing: 16" on center in the floor, walls, and roof trusses
Siding: Treated LP Smart Side with 50 year warranty
Roofing: 29 gauge premium metal with 40 year warranty
Setup: Free setup, level and solid on concrete blocks
The Quaker is a perfect garden shed or child's playhouse. The unique design gives it an old fashioned look that will remind you of days-gone-by. The roof overhang provides protection for your door and two standard windows and adds a pleasant appearance. The shutters and flower boxes are standard and come at no extra cost. Come and see what makes the Quaker such a fantastic building.
Wall Height: 7' front wall, 6'4" back wall
Door Size: 60"x72" (48"x72" on 8' wide building)
Windows: Two 24"x36" windows come standard
Foundation: 5 Treated 4x4 skids (3 skids on 8' wide building)
Floor Joists: Treated 2x6 on 16" centers (2x4 in 8' wide building)
Flooring: 5/8" T&G Advantech Flooring
Framing: 16" on center in the floor, walls, and roof trusses
Siding: Treated LP Smart Side with 50 year warranty
Roofing: 29 gauge premium metal with 40 year warranty
Setup: Free setup, level and solid on concrete blocks
Quaker
Side Lofted Barn Cabin
If you are one of the millions that enjoy the wonder of the great outdoors, then you might just need a Side Lofted Barn Cabin. This building is the king of our product line and will give you enough room for a family retreat cabin or even a full time residence. Many of our customers continue on and finish the inside out completely and use them for a place to live. This can be a great way to get started or even to retire. The low energy usage in a Side Lofted Barn Cabin will impress you. The lower energy bills will even more. Give wings to your dreams!
Wall Height: 7'4"
Door Size: 36"x72" with 9 lite glass
Windows: Four 24"x36" windows come standard
Foundation: 5 Treated 4x4 skids
Floor Joists: Treated 2x6 on 16" centers
Flooring: 5/8" T&G Advantech Flooring
Framing: 16" on center in the floor, walls, and roof trusses
Siding: Treated LP Smart Side with 50 year warranty
Roofing: 29 gauge premium metal with 40 year warranty
Setup: Free setup, level and solid on concrete blocks
Barn Cabin
Have you ever dreamed of your own private cabin in the woods? The Barn Cabin brings those dreams to reality. The 14x40 Barn Cabin gives you 504 square feet plus overhead lofts. This is more than enough for a bedroom, bathroom , kitchen, and living area. So whether you bring your friends along or just want to spend some time alone, this building will meet your needs. Come by and see how you could make the Barn Cabin work for you.
Wall Height: 7'4"
Door Size: 36"x72" with 9 lite glass
Windows: Three 24"x36" windows come standard
Foundation: 5 Treated 4x4 skids
Floor Joists: Treated 2x6 on 16" centers
Flooring: 5/8" T&G Advantech Flooring
Framing: 16" on center in the floor, walls, and roof trusses
Siding: Treated LP Smart Side with 50 year warranty
Roofing: 29 gauge premium metal with 40 year warranty
Setup: Free setup, level and solid on concrete blocks
Garage
Are you needing a shelter for your antique car or that truck you are restoring? Maybe you need a large work shop where you can drive your car in and change oil or detail it. Maybe you have a large lawn mower or a side-by-side you need to store. The floor in the Garage is super strong so you can drive your car inside with no problem. Because of the roll up door, we do not guarantee the Garage mouse proof. For easy access, you may want to go ahead and purchase the optional treated ramp that is pictured here.
Wall Height: 8 ft (actual interior measurement is 7'10.5")
Door Size: 8x7 Roll-up-door, 36"x72" side door
Windows: One 24"x36" window comes standard
Foundation: 5 Treated 4x4 skids
Floor Joists: Treated 2x6 on 12" centers
Flooring: 3/4" T&G Advantech Flooring
Framing: 16" on center in the walls and roof trusses
Siding: Treated LP Smart Side with 50 year warranty
Roofing: 29 gauge premium metal with 40 year warranty
Setup: Free setup, level and solid on concrete blocks
Regular Barn
The Regular Barn is perfect for someone in love with the unique barn style buildings but doesn't need the height and space of the High Barn. No lofts come standard with this building. If your storage needs are moderate, this may be the building you need.
Wall Height: 4'
Door Size: 60"x72" (48"x72" on 8' wide building)
Foundation: 5 Treated 4x4 skids (3 skids on 8' wide building)
Floor Joists: Treated 2x6 on 16" centers (2x4 in 8' wide building)
Flooring: 5/8" T&G Advantech Flooring
Framing: 16" on center in the floor, walls, and roof trusses
Siding: Treated LP Smart Side with 50 year warranty
Roofing: 29 gauge premium metal with 40 year warranty
Setup: Free setup, level and solid on concrete blocks
Value Shed
The Value Shed is our economy building. It is not built on the same quality level or to the same quality standards that our wood buildings are but it is still the best building in its class. The main benefit is the lower price. We have designed this building to still provide you with dry, secure storage space while saving you money on the price. Because this is a metal building, we do not guarantee the Value Shed mouse proof. To help hold down the cost, we have standardized the colors. The standard colors are Light Stone walls, Polar White roof, and a few color choices on the trim. Other colors are available for an additional charge. Visit the Value Shed page for more details.
Wall Height: 6'
Door Size: 48"x72" (60"x72" upgrade available for $50)
Foundation: 4 Treated 4x4 skids (2 skids on 8' & 10' wide building)
Floor Joists: Treated 2x6 on 16" centers (2x4 in 8' wide building)
Flooring: 5/8" T&G Advantech Flooring
Framing: 24" on center in the walls and roof
Siding: 29 gauge premium metal with 40 year warranty
Roofing: 29 gauge premium metal with 40 year warranty
Setup: Free setup, level and solid on concrete blocks
Cabin
The Cabin is perfect for someone who needs a new office or a small place to live. If you don't need the overhead loft space, you will enjoy the extra headroom this building gives you. If you are looking for the most storage space, we recommend the Barn Cabin.
Wall Height: 8 ft (actual interior measurement is 7'10.5")
Door Size: 36"x72" with 9 lite glass
Windows: Three 24"x36" windows come standard
Foundation: 5 Treated 4x4 skids
Floor Joists: Treated 2x6 on 16" centers
Flooring: 5/8" T&G Advantech Flooring
Framing: 16" on center in the floor, walls, and roof trusses
Siding: Treated LP Smart Side with 50 year warranty
Roofing: 29 gauge premium metal with 40 year warranty
Setup: Free setup, level and solid on concrete blocks
shown with optional 6 ft double door with glass, shutters and flower boxes.
shown with optional window
shown with 3 ft door with glass
shown with optional sunrise gable, taller door, and vinyl window upgrade
shown with optional shutters

